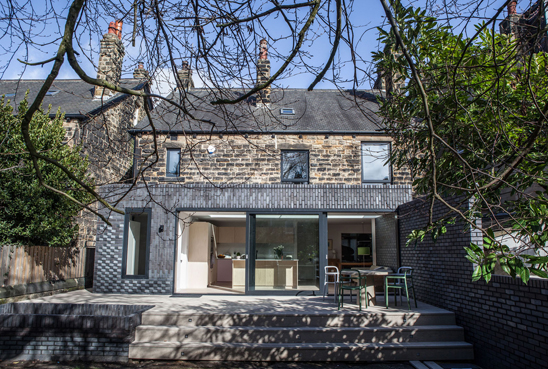doma architects old bakery house extension harrogate 2
woven brick house_roundhay
The existing property is a stone build Victorian villa in Leeds Conservation Area. The front rooms of the house have the grandeur associated with a Victorian villa, however the rear felt small, fragmented and disconnected from the garden set a metre lower than the interior.
Doma Architects were employed to bring life back into the rear of the house, creating a light filled family space with a direct link to a new terrace that steps down to the formerly detached garden. Useful ancillary spaces are hidden away.
The form is incredibly simple, a 2.5m wide box that extends the accommodation just enough without compromising the garden space. A single roof light spans the length of the main space bringing light deep into the plan.
Interest comes in the material choice for the extension. The use of grey brick is intended to offer direct and obvious contrast to the original aged and blackened stone of the main house. The use of sawtooth faced bricks in addition to the standard flat face gives a texture to the proposal that aims to provide a relief to the flat brick and reflects the pitch faced stone of the existing.
A brick wall runs from the interior to the garden. It provides a direct physical link between interior and exterior spaces, whilst also concealing the unsightly existing garage structure.
>> ![]()
![]()
![]()
![]()
![]() overview (Photograph © Simon K. Allen)
overview (Photograph © Simon K. Allen)

